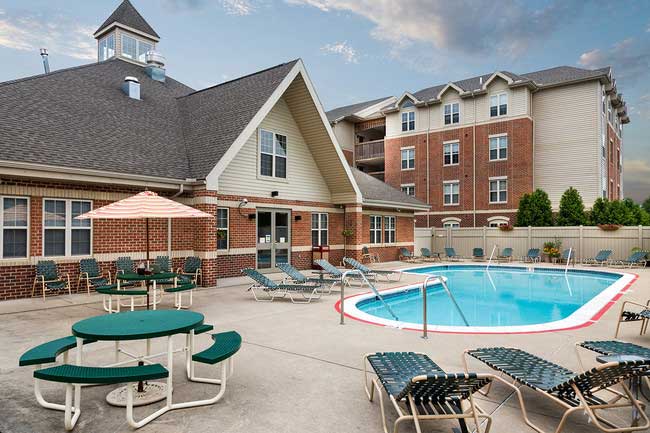Portfolio
Lock Haven University Student Housing

Project Details:
Lock Haven University Student Housing
Lock Haven, PA
- Project Size: 150,000 sq. ft.
- 408 Beds
- Lock Haven University – Designed to blend into the campus environment, this 408-bed housing complex includes three- and four-story garden-style apartments, a community center, and recreational facilities.
- BDA services included HVAC, plumbing, electrical and fire protection design for this student housing buildings. These buildings were 3 and 4 story garden apartment housing both graduate and undergraduate students in 2 to 4 bedroom units. These apartments included bedroom, living-dining room, and kitchens in each unit.
- New Off-Campus Student Housing Project –HVAC, plumbing and electrical design for five student housing facilities and a Club House/Learning Center. The five student housing facilities, consisted of approximately 400 beds and nearly 140,000 square feet of gross space. Design consisted of residential heat pump units, one per apartment and variable volume heat pump units for a 5,400 square foot Club House/Learning Center. Plumbing design consisted of specification of low flow fixtures and PVC/CPVC plumbing systems. Electrical design included the design of high efficiency lighting and power distribution systems.